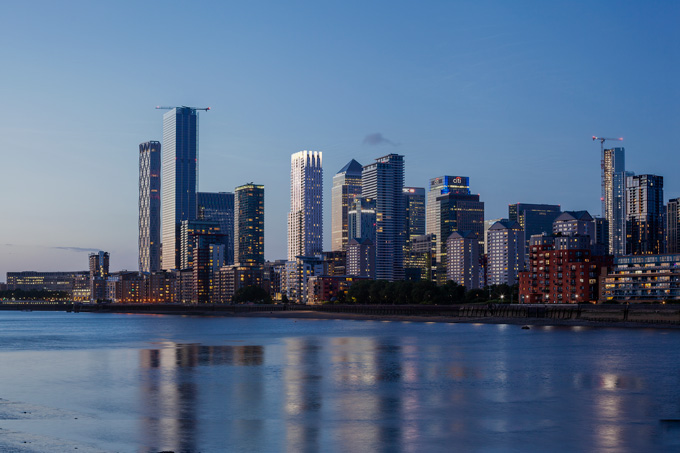
Ballymore has successfully secured planning permission (subject to a Section 106 agreement) from the London Borough of Tower Hamlets’ Strategic Development Committee to create a new residential-led, mixed-use development in London’s Docklands.
The scheme will provide a parkside development of 421 high-quality private and affordable (more than 30%) homes, ranging in size from studios to four-bedrooms within a single building of distinct design. The building will also feature a gym, cycle storage and communal spaces, including a sky lounge, for residents.
It will also include 97sq m of flexible public retail space on the ground floor as well as a new 18,000sq ft (50% of the overall development site) publicly accessible park to the front of the building; the largest open public space since the Jubilee Park was built 20 years ago.
One of the oldest defined streets in the area, Cuba Street is located in Tower Hamlets and sits within the Isle of Dogs Opportunity Area which has been earmarked for 31,209 homes by 2031.
Designed by architect Morris + Company, the building will boast a dynamic, sculptural look and strong identity, with an aluminium façade and projected red canopy at ground level to denote key entrances to the building.
Drawing on the vision of a ‘castle in the cluster’, the design of the upper floors of the part 52-, part 32-storey building will add a unique and striking castellated profile to the skyline which will be visible from miles around. The homes have also been carefully designed to optimise the site’s long-distance views and natural light and maximise dual aspects.
The materials and colours have been selected to create a distinctive feel but also complement the immediate environment and more domestic tone of the area, in contrast to the commercial grandeur of nearby Canary Wharf.
Sustainability is central to the design from the sourcing and selection of high performance, low environmental impact materials during the construction phase to the use of highly energy efficient systems, including air source heat pumps to maximise carbon reductions and embrace zero-emissions during the operational phase. The scheme will also be car-free.
The development has been designed to contribute to the transformation of the immediate streetscape in accordance with the Council’s Liveable Streets initiative. The new, publicly accessible ‘Cuba Park’ will provide a large new garden-square style green space for the existing and new communities, which will feature a distinctive and playful park that draws inspiration from the indigenous landscape of the area. The park will be a much-needed addition to the area. In addition, 450sq m of biodiverse wildlife boxes on the roof of the building will help protect and enhance biodiversity in the area.
Though the site has excellent local transport links, including Canary Wharf underground, and several DLR stations and bus routes, the current pedestrian routes through and adjacent to the site are convoluted, with limited connectivity. A new public route running south from Marsh Wall to Cuba Street will improve the pedestrian network and provide greater connectivity to ‘Cuba Park’.
Simon Ryan, Projects Director at Ballymore said:
“We are incredibly excited to see progress around our Cuba Street application. Our plans, if fully approved, will enable us to create a striking new building that is both distinctive from, and complementary to, the existing area. It will create a substantial number of much-needed new homes and bring significant improvements to the surrounding public realm, including half of the site providing a large new garden square for both residents and locals to enjoy.”
