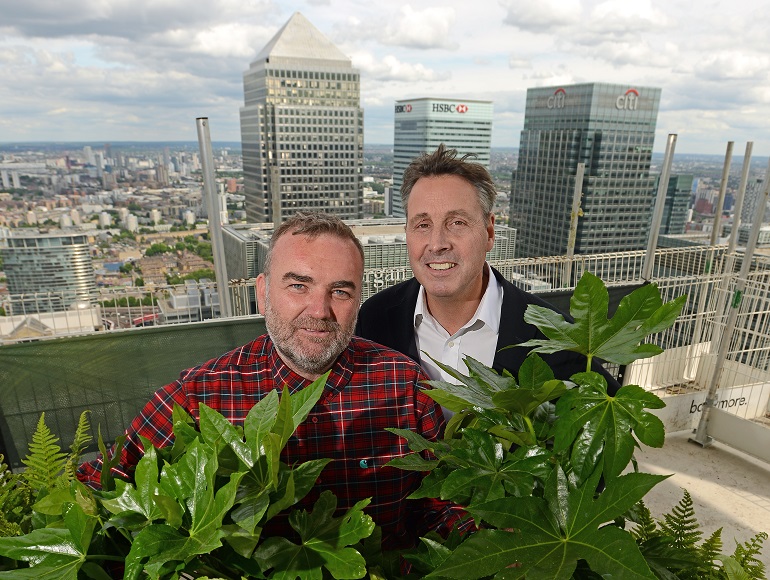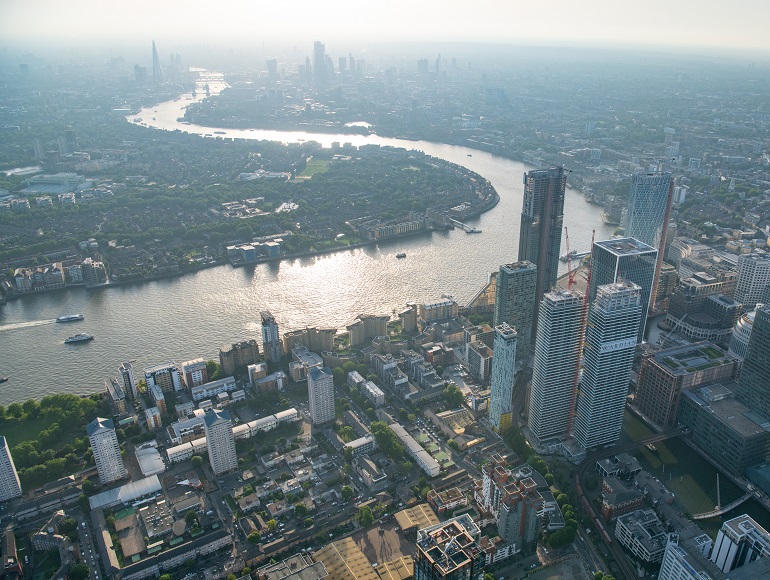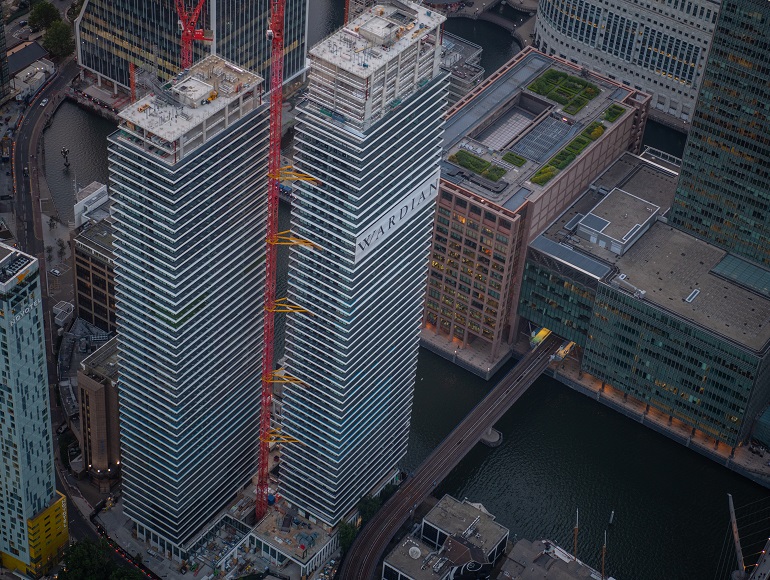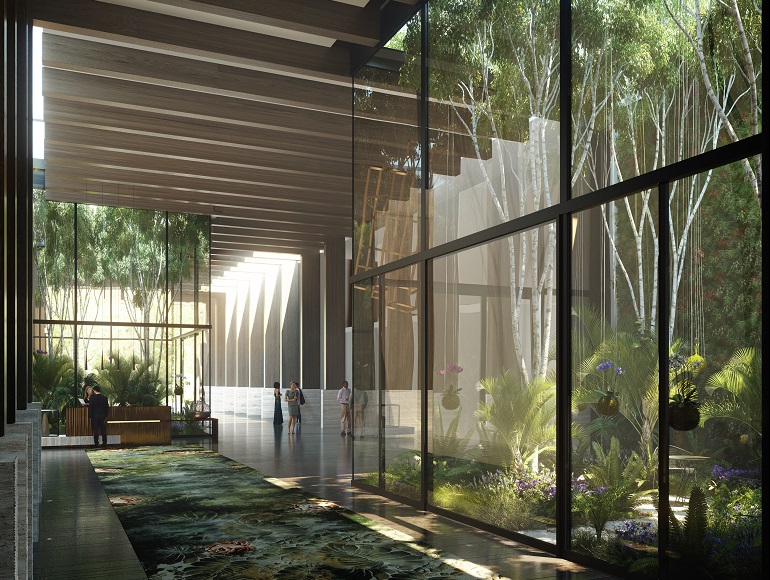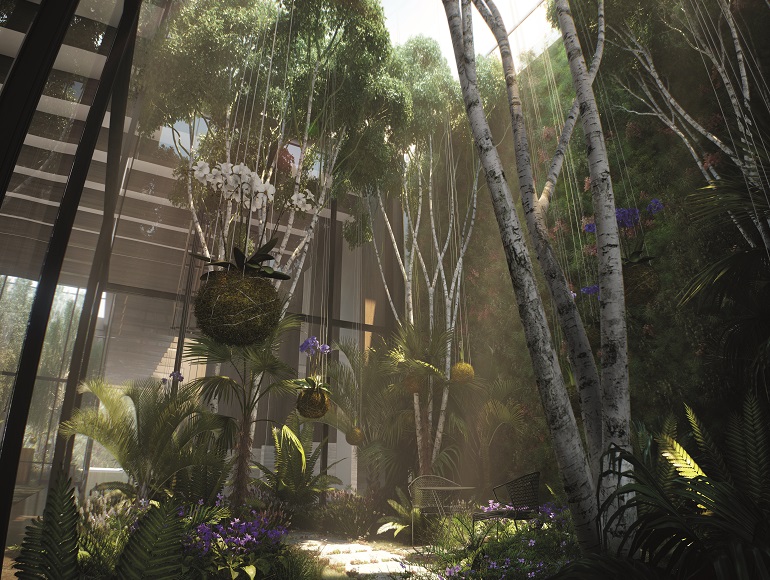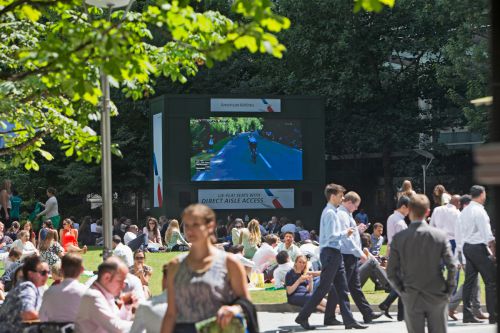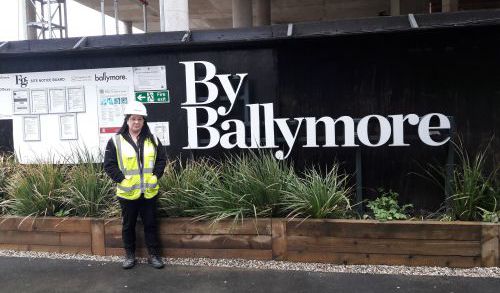Topping out heralds new model for living with nature in the capital
Ballymore this week topped out Wardian London, a development in the heart of Docklands that is redefining urban high-rise living.
The topping out ceremony is a tradition in the construction industry, which symbolises the installation of the highest element of a structure. The Glenn Howells Architects’ designed Wardian will actually be one of the capital’s tallest residential developments, featuring two towers that rise to 55 and 50 storeys above its podium-level entrance lobby and amenities.
The development’s slender towers will form an elegant landmark on the city’s skyline and offer a new way of living with nature in the capital. From entrance lobby to upper floors, Wardian London will be threaded with gardens and greenery in a rare marriage of architecture and horticulture. These features are set to delight the senses of residents, creating natural spectacle and a luxurious green retreat in this bustling urban location.
The 766-home development takes its name and green inspiration from the Wardian case, a protective glass case similar to a terrarium. This case was invented by botanist Dr Nathaniel Bagshaw Ward and used by nineteenth century collectors to transport plants from around the world. Glass cases with trees and planting will be incorporated throughout Wardian London, providing a contemporary reinterpretation of the Wardian case, as well as the Victorian glass house.
Glenn Howells’ design is characterised by the formal bold lines of its articulated balconies and glazing, which will provide tantalising glimpses of nature beyond. At ground floor level, lush planting welcomes visitors and residents, the synthesis of architecture and nature being made evident in planters designed as part of the building’s structure.
When residents enter their apartments, they don’t have to leave nature behind. Homebuyers will have the option to have their own fully-planted garden on the development’s extensive balconies.
The development’s crowning green feature will be a sky garden on the 53rd floor, combining exotic planting with spectacular views of city and sky. Creation of this high-rise garden is a feat in itself, requiring careful design, preparation and installation, achieved with the expertise of landscape architect Camlins. The garden will be protected from the elements, so plants have to be chosen for the location and a controlled environment created to provide optimum conditions for planting to thrive. Plants have been bought and maintained in a nursery for up to two years to ensure that they are ready and available when they are needed.
When it comes to installation, smaller plants will be transported via the building’s lifts, but some of the garden’s largest trees, weighing up to 500kg, will have to be lifted into place before the building’s roof is fully installed. The development, and its complex planting, are expected to be complete in 2020.
"We have worked closely with Glenn Howells Architects to create a building that is beautiful on the inside and out, a sleek, geometric exterior gives way to a lush, green oasis inside."
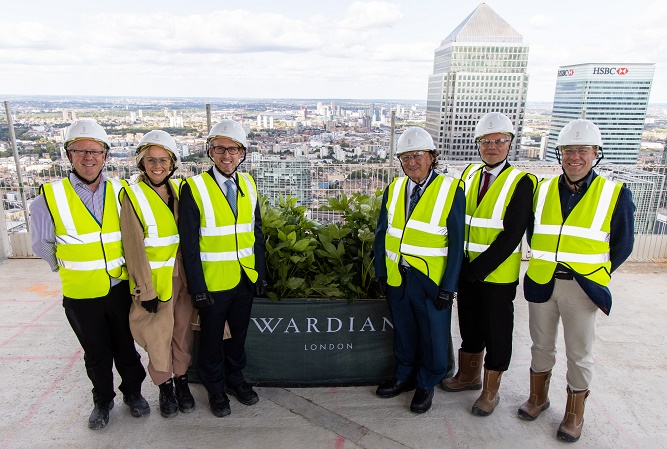
Keiran McCready, Hayleigh O’Farrell, John Mulryan, Sean Mulryan, Chairman & Group Chief Executive of Ballymore Group, Steven Tennant and Peter McCall (left to right)
Sean Mulryan, Chairman & Group Chief Executive of Ballymore Group added: “Ballymore has owned the site on which Wardian now stands for 25 years so it brings me great joy to see these two beautiful new towers standing on what has been such an underutilised space for so long. This is a huge milestone for the development and we cannot wait to see the first units complete and first residents move in early next year. We have worked closely with Glenn Howells Architects to create a building that is beautiful on the inside and out, a sleek, geometric exterior gives way to a lush, green oasis inside. Moments from urban, commercial Canary Wharf, Wardian creates a place to breathe and we are incredibly proud of what has been achieved today.”
A ceremony was held in what will be the building’s 53rd floor sky garden attended by Keiran McCready, Hayleigh O’Farrell, John Mulryan, Sean Mulryan, Chairman & Group Chief Executive of Ballymore Group, Steven Tennant and Peter McCall (pictured, left to right, above).

