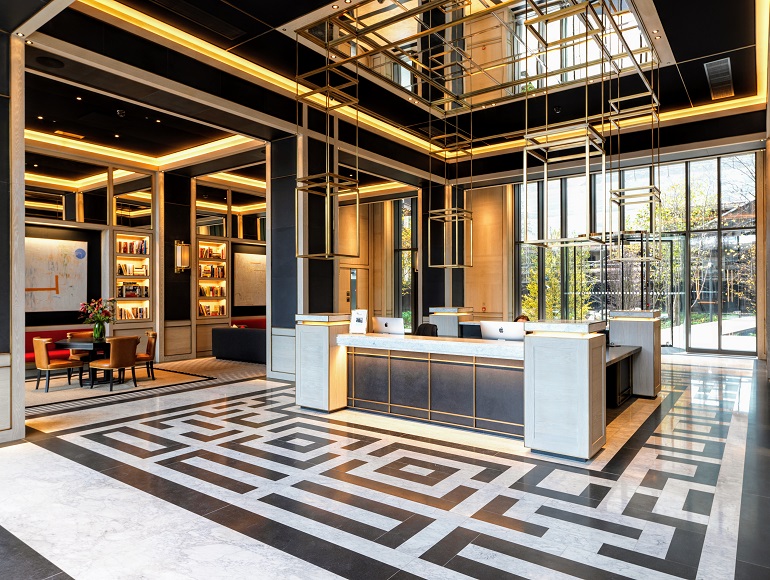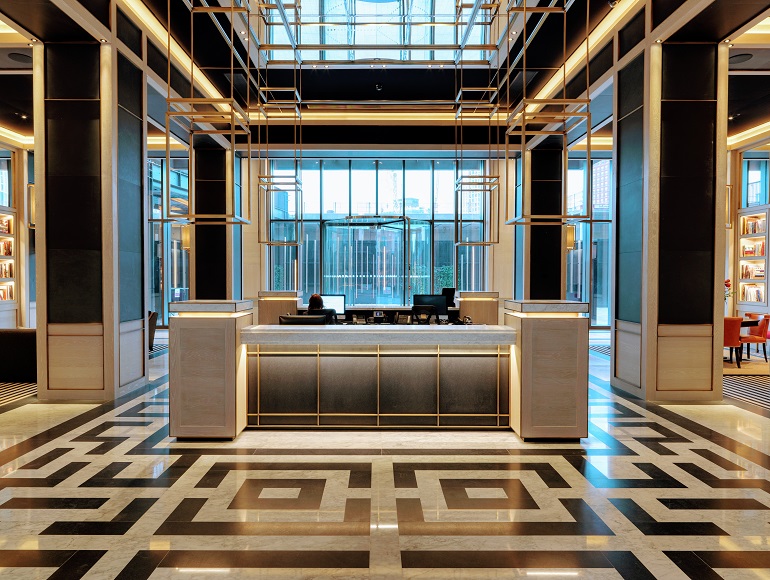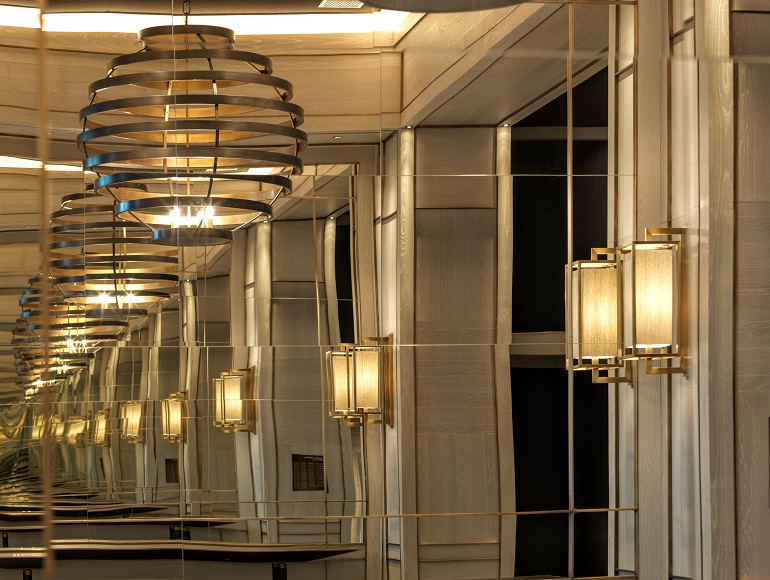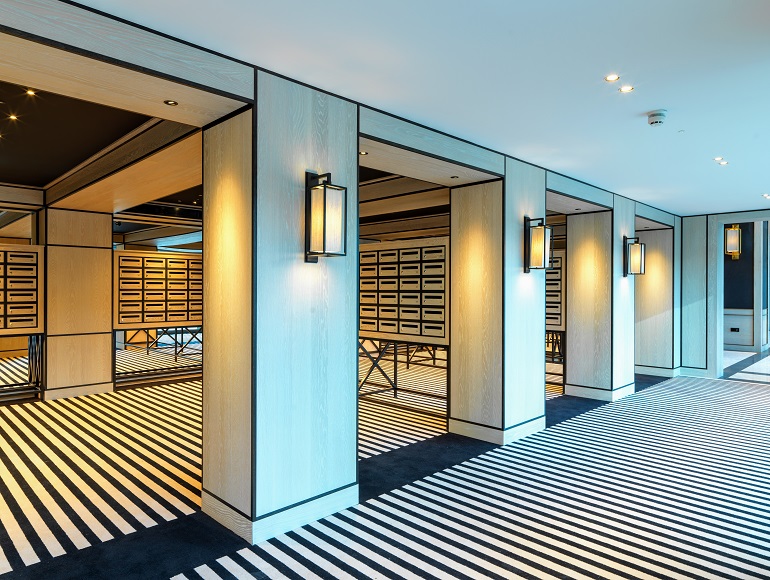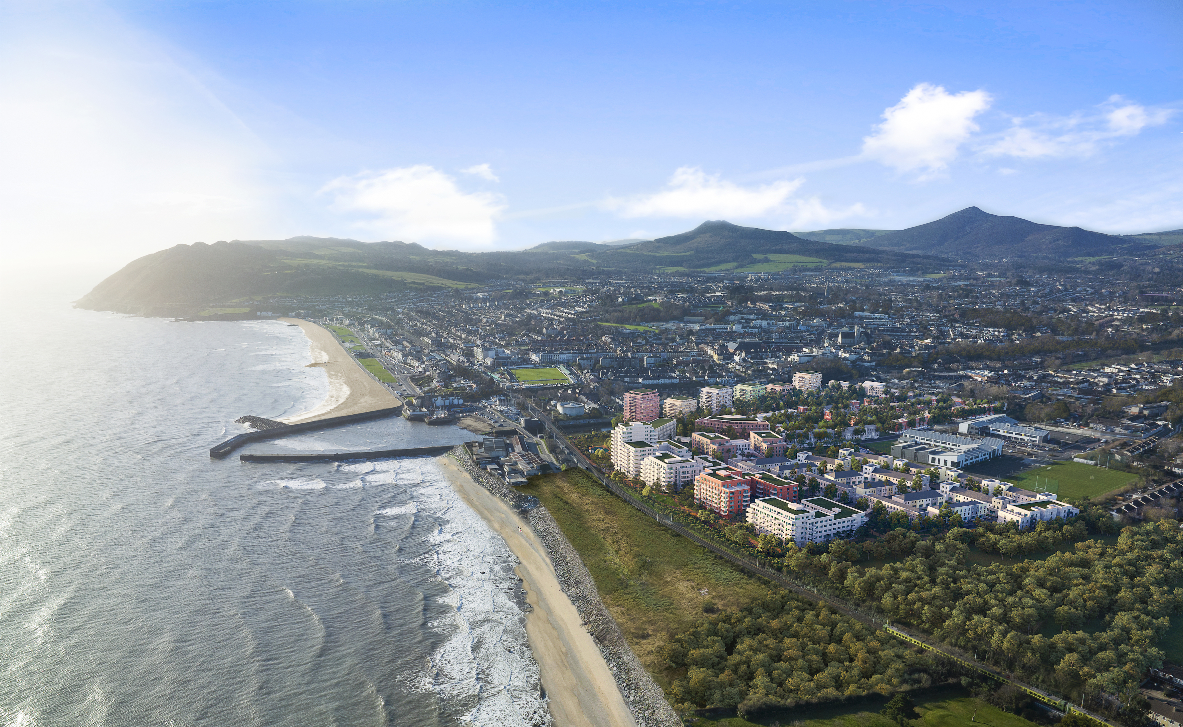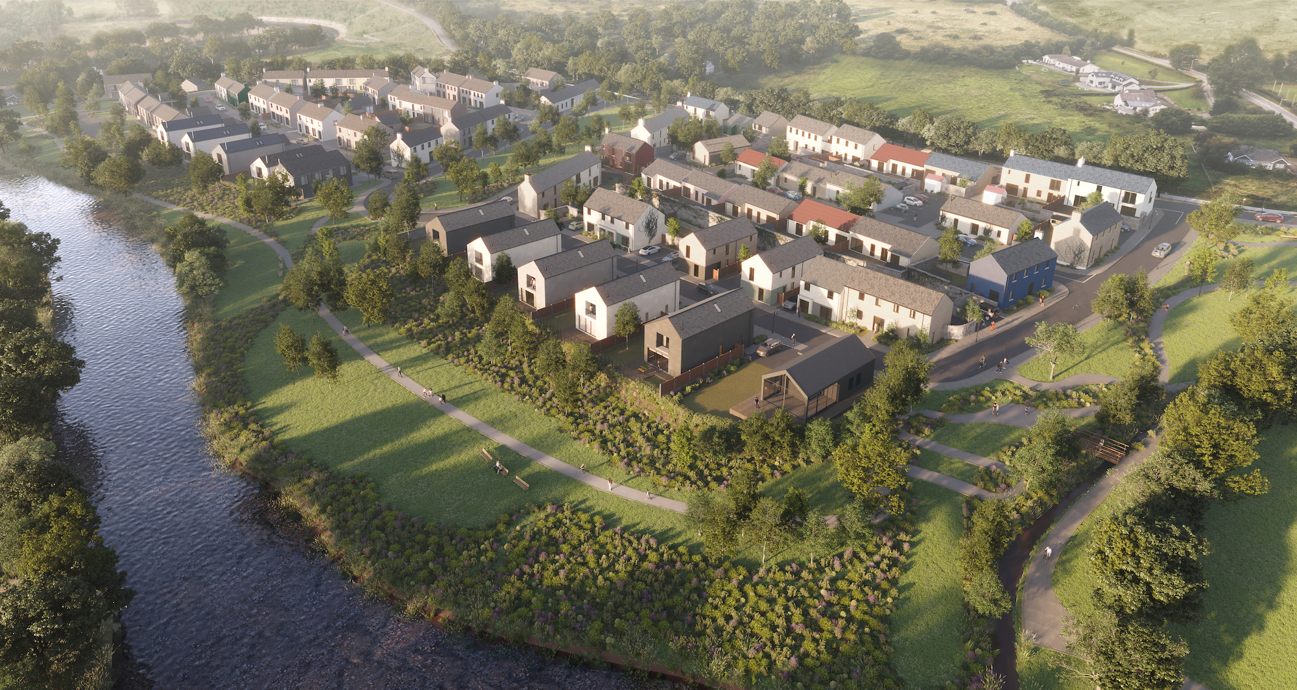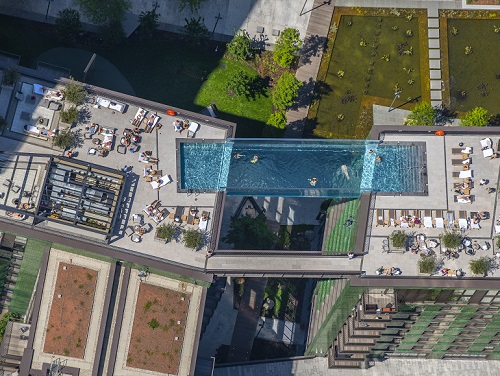Heritage and craftsmanship combine to create London’s most luxurious lobby
As residents begin to move in to the Legacy Building - the second phase of Embassy Gardens - the lobby can finally be appreciated as a sophisticated design statement that hovers somewhere between a five-star hotel, a classical palace and a London members’ club.
Even on a bleak winter’s day, the space is full of light flooding in from the courtyard garden beyond and then blending with carefully controlled lobby lighting that changes according to the time of day.
A commanding reception desk at the centre of the lobby is framed by a series of evenly spaced pillars that act as a divider between the desk and the lobby’s more informal seating areas to each side.
The design’s linear quality is further emphasised by a dramatic black and white marble floor, brass light fittings and shelving units along each wall with splashes of colour coming from the red sofas and well-stocked book shelves. Contemporary artworks by Chilean artist Humberto Poblete Bustamante hang in the seating and relaxation areas of the lobby.
Designed by Spaniard Luis Bustamante, the concept design was a result of close collaboration with Ballymore’s Chairman and Group Chief Executive Sean Mulryan, developed during Embassy Gardens Phase One. “Luis and I worked closely together, meeting regularly to exchange ideas about how to create spaces that instantly make people feel special and at home.” said Sean.
“Embassy Gardens is a development that has always focussed on craft. This lobby is the pinnacle. As the building that will welcome our residents on their journey to the sky pool, this super lobby is the result of years of work to make sure it makes the best of first impressions.”
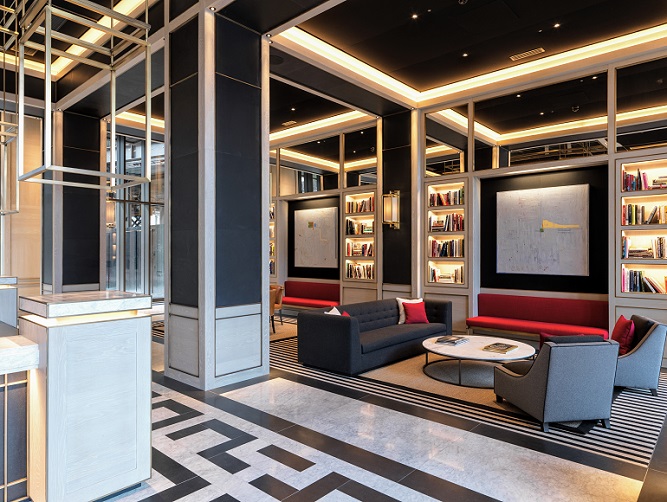
Splashes of colour come from red sofas and well-stocked book shelves
Mirrors - one of the designer’s hallmarks - are positioned to great effect to give a sense of infinite space, most dramatically above the central reception desk, giving the illusion of open sky and contrasting with the ‘solid’ ceilings of the more informal seating areas. Three years in the making, one of the biggest challenges was to guarantee all aspects of the design were built as envisaged from the outset, including the lighting, explains Ballymore’s Design Manager Natércia Francisco.
For example, in the day, the 250Kg chandeliers over the reception desk look like vast hanging sculptures and it is only after 10pm when all the ground floor areas automatically change to the new lighting scenery, the chandeliers’ LED ‘strips’ – in effect a slender strip of miniature bulbs- illuminate the space.
“Every single downlighter and bulb is manually adjusted to a certain position in order to create an interaction between light and materials,” says Natércia.
On Level One, the new business lounge, a large meeting room, kitchen and generous terracing mean off-site working has never been easier. The design aesthetic is less obviously classical but the materials – marble, timber and fabric wall coverings - are crisp and uncluttered.
Most of materials and furnishings in the lobby are bespoke. The panelling and metalwork were made in Spain, the stone/marble is Italian, the carpets are English and the furniture were sourced from Irish and Portuguese designers.
The three imposing buildings comprising Phase Two are designed by Arup Associates.

