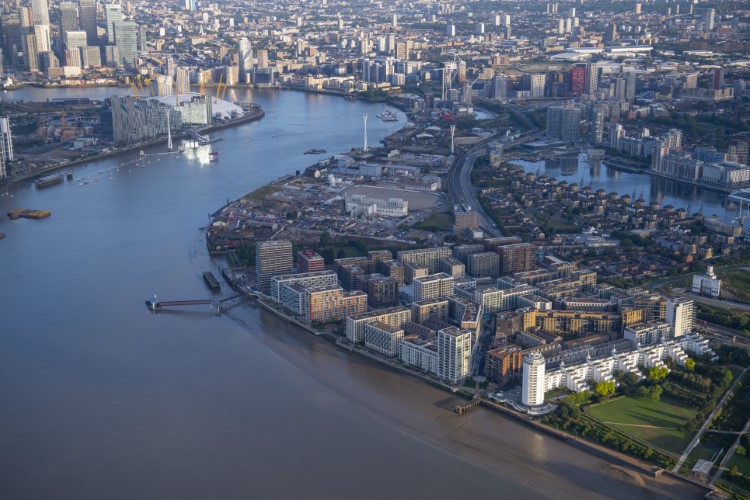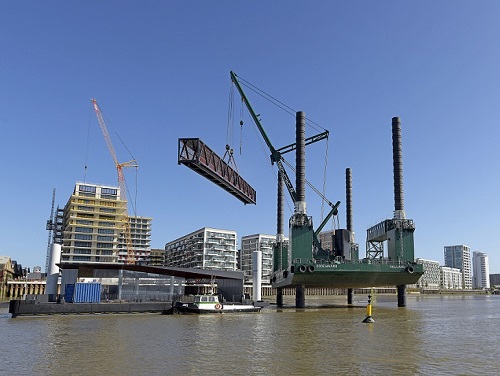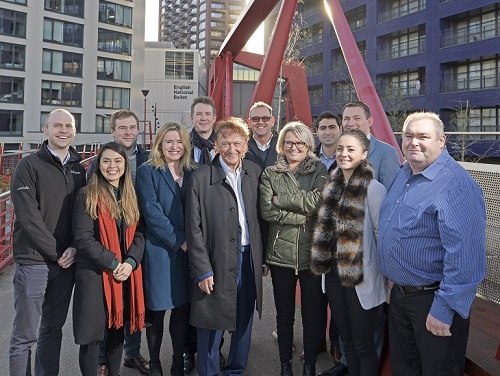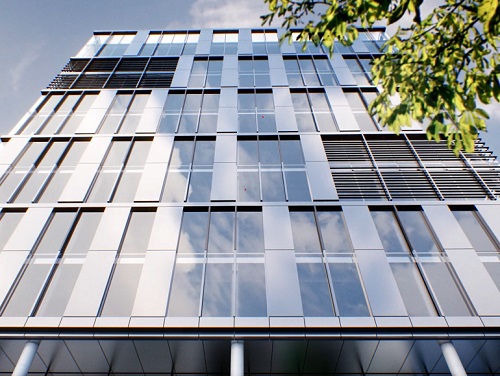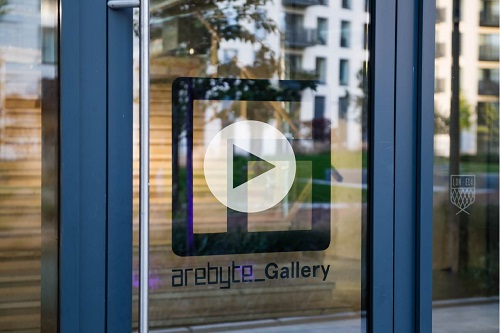Docklands through the decades
Dockland warehouses, heavy industry, grime and decay are now largely swept away; in their place have come high rise apartment blocks, new transport links and the legacy of the 2012 Olympics. This is the story of east London’s transformation and it has been such a success that Newham was recently named the local authority area with the highest rise in home prices in the whole of the UK this century, according to the Halifax.
The large-scale regeneration has relied on the long term vision and investment of pioneering developers, working in collaboration with an array of public and private sector partners. Ballymore arrived in east London with schemes in the Isle of Dogs and Spitalfields in the 1990s, and has remained in the area ever since, innovating in construction, design and placemaking to create some of the area’s tallest and most significant buildings and some of its most exciting new neighbourhoods. In the process, it has shaped not only communities in east London, but broader regeneration thinking and practice in the UK. This look at Ballymore’s developments over the decades shares a few of its lessons and innovations.
The 1990s: Valuing heritage, character and culture
As the UK emerged from the 1991 recession, property hot spots intensified across the east of the capital and the Isle of Dogs began to shake off its industrial past. Ballymore’s debut schemes on the Isle of Dogs were Dundee Wharf and Millennium Harbour, completed in 1997 and 1998 respectively. Both designs – by CZWG - combined architectural quality with a rare respect for heritage and history in an area that was rapidly evolving. The 128-home Dundee Wharf made the most of its prominent location at the bend of the Thames at Limehouse Reach, and has become a landmark for river commuters with its distinctive spiked balcony towers. The larger Millennium Harbour, which comprises five buildings of apartments, is just as recognisable, for its copper-clad cantilevered penthouses.
Away from the Isle of Dogs itself, Ballymore was also developing a scheme that honed its mixed use skills. It refurbished the Old Spitalfields Market halls, the former home of the historic fruit and vegetable wholesale market. The developer worked with Jestico + Whiles Architects and Julian Harrap Architects to restore and enhance the rich heritage of the Victorian halls.
By creating a welcoming space for local businesses in arts, crafts and artisan foods, it curated a distinctive place that has bucked the retail downturn and is now open to visitors seven days a week. This was the shape of things to come for a developer that now routinely looks beyond buildings to embed local character and culture in placemaking, and the mix of local traders, small producers and street foods that has proved successful at Old Spitalfields Market is being emulated in cities across the UK.
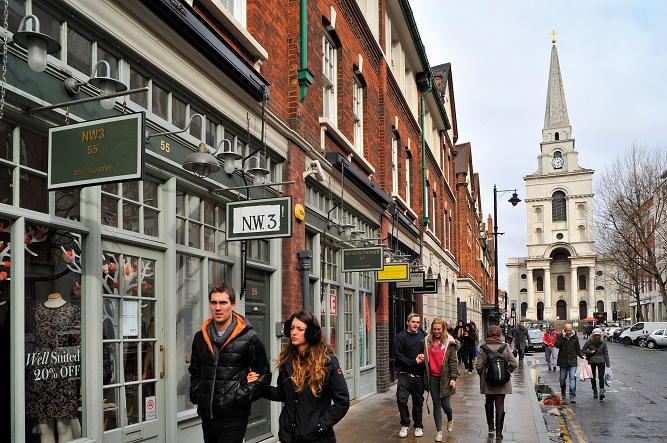
Old Spitalfields Market
The 2000s: Recognising that one size doesn’t fit all
The new millennium brought a new building for east London, in The Dome on Greenwich Peninsula, since renamed the O2 Arena and now one of the world’s busiest music venues. At the same time, Ballymore was looking beyond the standard apartment product being developed across the capital and innovating with different ways of living, which in some ways anticipated today’s consumer focus on wellbeing.
In Stoke Newington, it joined forces again with CZWG to deliver Red Square, a scheme of 114 live/work homes. The development’s semi-industrial aesthetic, with external decks leading to upper level duplex homes, was intended to limit the social isolation of living and working at home and promote neighbourliness.
By 2007, it was completing a very different scheme, New Providence Wharf, which included the first residential high-rise tower to be built in the capital for around three decades. The curving forms of the scheme’s four buildings, designed by Skidmore, Owings and Merrill, provided space for a peaceful riverside park, while also echoing the curves of the O2, which was just across the Thames. The scheme combined more than 1,500 apartments with a hotel, residents having the benefit of access to the hotel’s health spa and gym. New Providence Wharf’s success marked the return of high rise living.
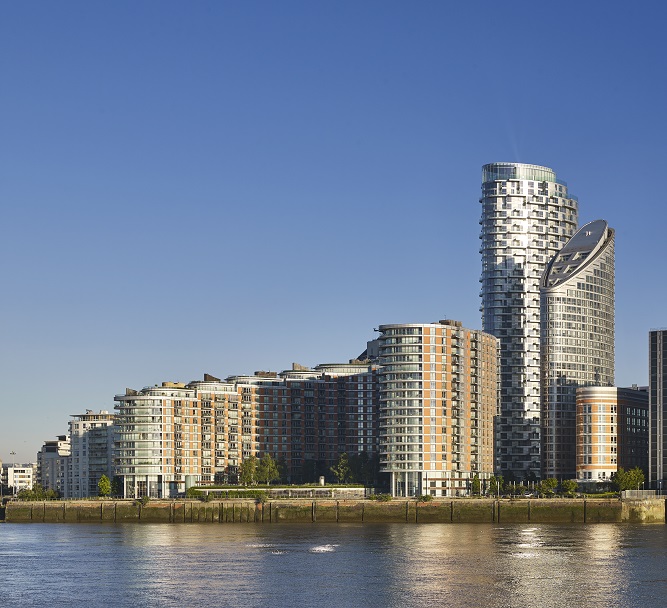
New Providence Wharf
The 2010s: It’s about living, not square footage
The company followed up New Providence Wharf by building even higher. Its Pan Peninsula development comprised two towers rising to 40 and 50 storeys, the latter being the tallest in Europe at the time of delivery.
The scheme – again designed by Skidmore, Owings and Merrill - brought Manhattan style to London in its architecture and its living experiences. A boutique cinema, and health and fitness club with gym, studio and pool were among the resident amenities. Residents also had their own cocktail bar and restaurant on the 48th floor, as well as a Sky Lounge for relaxation or business meetings. Such amenities met residents’ growing appetite for community and experiences, which would in time become so important to the private rented market.
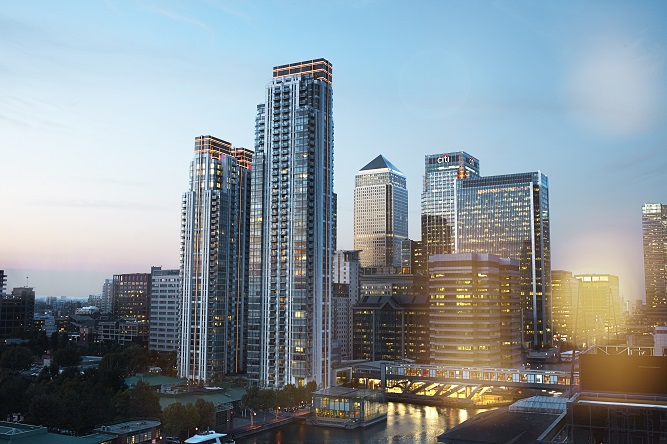
Pan Peninsula
Into the 2020s: Creating places with potential
While every development is a distinctive place and community requiring its own design and delivery, the lessons of the past are feeding into current Ballymore schemes like Royal Wharf, London City Island, Goodluck Hope and Wardian London.
As projects and understanding have evolved, the developer’s focus on placeshaping has grown, so that today its schemes are almost as well known for their cultural and community focus as they are for their new apartments. Think of London City Island, which is home to the English National Ballet’s dazzling new centre, or the locally-prized neighbourhood resource of Royal Wharf Community Dock.
As a result, such areas are not only experiencing increased property prices; they are also receiving a boost to their social, economic and cultural potential and that’s the kind of regeneration that could have a lasting impact on people and places.
Josephine Smit is a freelance journalist based in London. Her work is published in Housing Today, RIBA Journal and other business media.
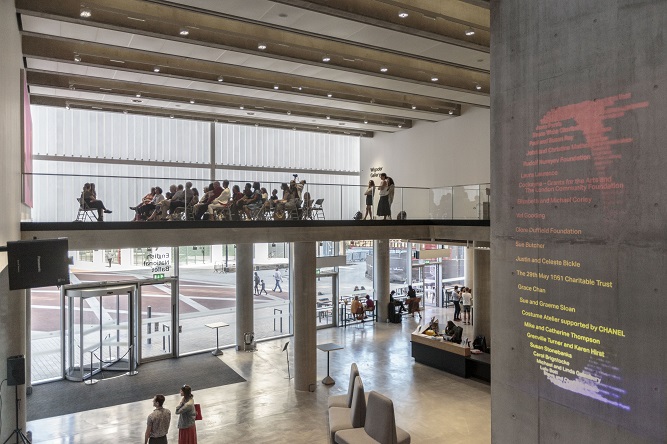
The Dorfman Foyer at English National Ballet, during Open House Weekend

