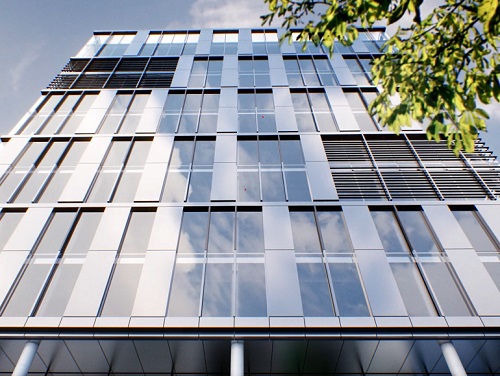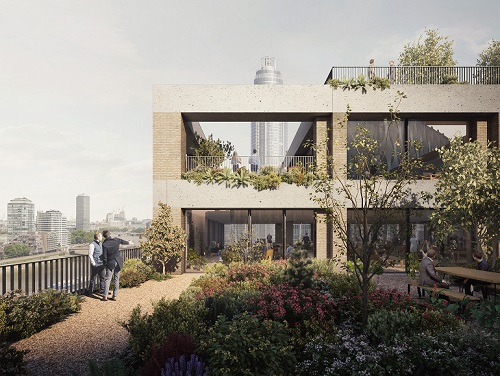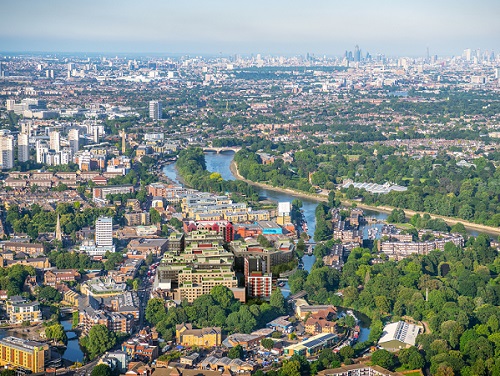Embassy Gardens set to welcome final buyers to the neighbourhood
The final residential building has been launched at Embassy Gardens, paving the way for the high-profile Nine Elms project to continue its evolution as one of London’s bustling ‘villages’. The 160 ultra-stylish apartments in the final building, called The Modern, will mark the last stage in the delivery of the development’s 1,500 homes, but that will be far from the end of the Embassy Gardens story. Its long-awaited finale, the Sky Pool spanning two of the scheme’s Legacy Buildings, will go into position later this year.
The Modern promises a mix of one and two bedroom apartments as well as stunning signature penthouses. “The popularity of Embassy Gardens has been growing in line with Nine Elms’ remarkable transformation, and the addition of The Modern will create more homes in response to this demand, completing this leading mixed-use development’s residential journey,” says John Mulryan, Group Managing Director of Ballymore.
This final residential building enhances a neighbourhood that is already making its mark, says Roger Black, Creative Director at developer Ballymore. “What’s truly wonderful is the community of people who are already here. It has actually made a new piece of London. And you can see that in the lives that people live right in the middle of the capital.”
This new piece of London is home to such diverse names as chef Robin Gill’s Darby’s restaurant, District café, cocktail bar The Alchemist, beauty and lifestyle store Linnaean and cycle studio Static. Embassy Gardens’ business community occupies 130,000 square feet of retail space, while a new landmark office building, One Embassy Gardens, houses publisher Penguin Random House, bringing a cultural dimension to an area that already has the new US Embassy as a near neighbour. Beyond the development lie Nine Elms’ Linear Park, which extends from Vauxhall Bridge to Battersea Power Station, and the River Thames, two precious natural assets to be enjoyed by all.
“What’s truly wonderful is the community of people who are already here. It has actually made a new piece of London."
Residents also have their own work and leisure amenities, which include co-working space and meeting room, private cinema, indoor swimming pool, plus two gyms, spa and steam rooms. And of course, there’s Embassy Gardens’ star attraction, the Sky Pool, with its Sky Deck and Orangery rooftop bar. The Sky Pool will be made from transparent acrylic and perched 35 metres above the ground, allowing swimmers a unique perspective on the capital. “When you’re looking through the water you will not see the structure. You will genuinely have the feeling of floating in air,” says Black.
Residents will be able to make the kind of easy transition from home to poolside that you would normally associate with a luxury spa or resort. “We benefit here from the extraordinary variety of outside space, whether that’s individual terraces, a bridge link, the Sky Deck or the roof terraces,” says Hal Currey, founder of HAL Architects, the architect behind the scheme. “You can be in your dressing gown on a Saturday morning and then come down through the building, cross a bridge and go to the pool and the gym. It’s part and parcel of the way we thought about these buildings gelling together.”
For Ballymore, however, it’s the way in which the community gels that will be Embassy Gardens’ legacy. “For us success is measured by the social outcome – what a development does for people,” adds Black. “The life you live is really what matters and that’s what sets Embassy Gardens apart from everything else in the marketplace.”



