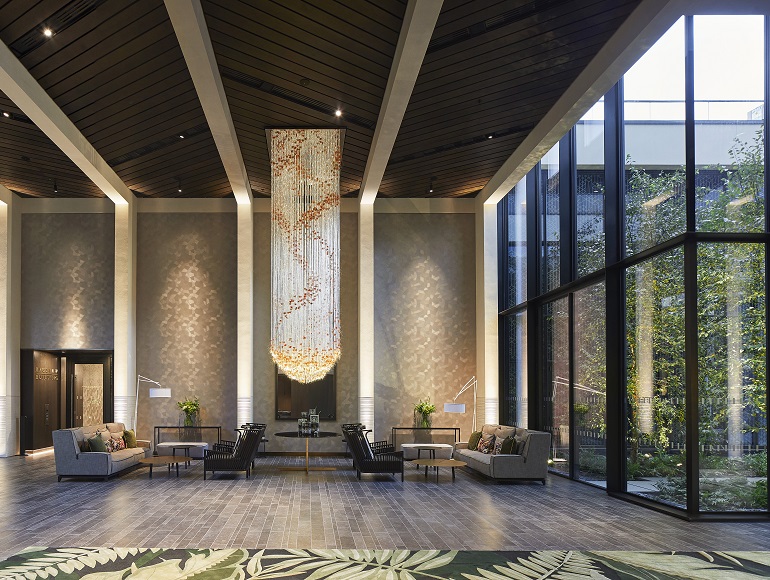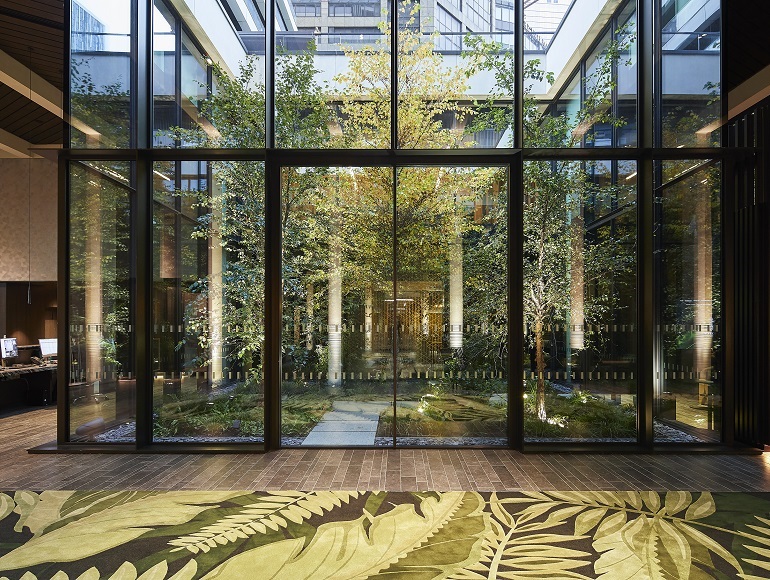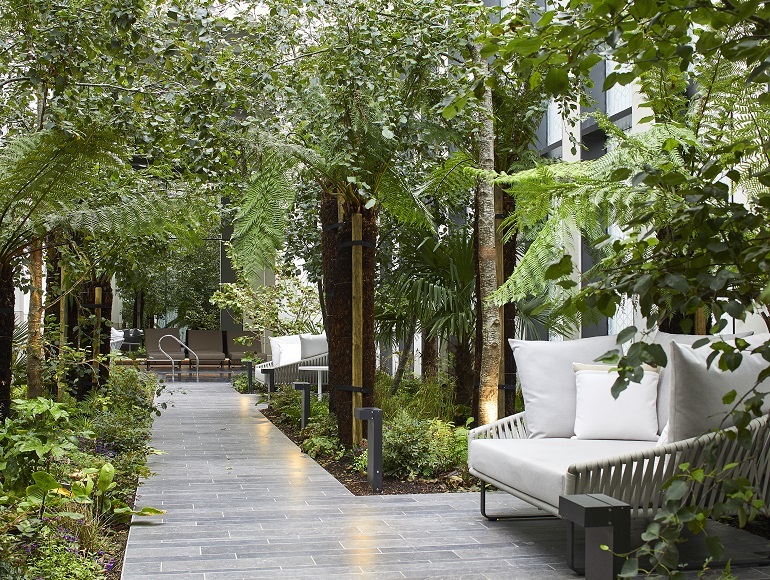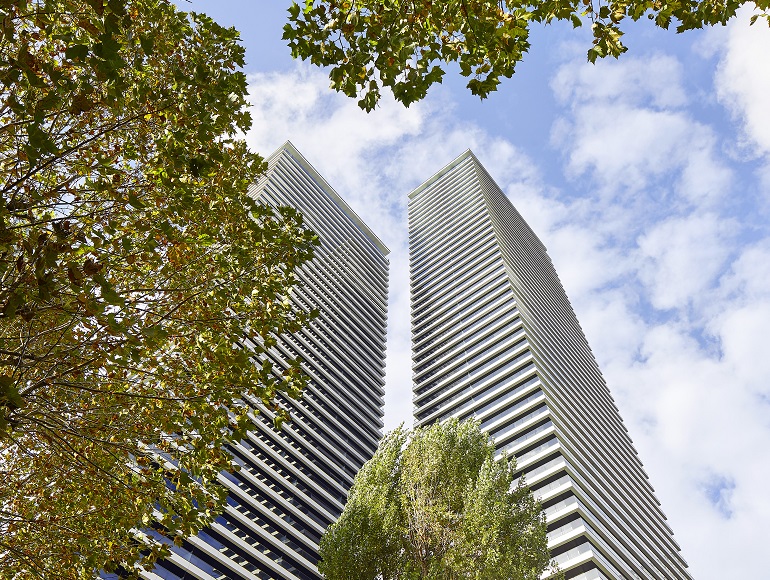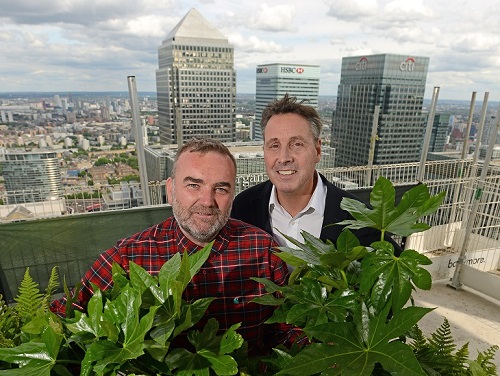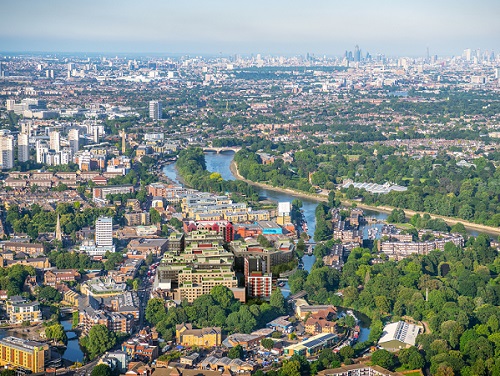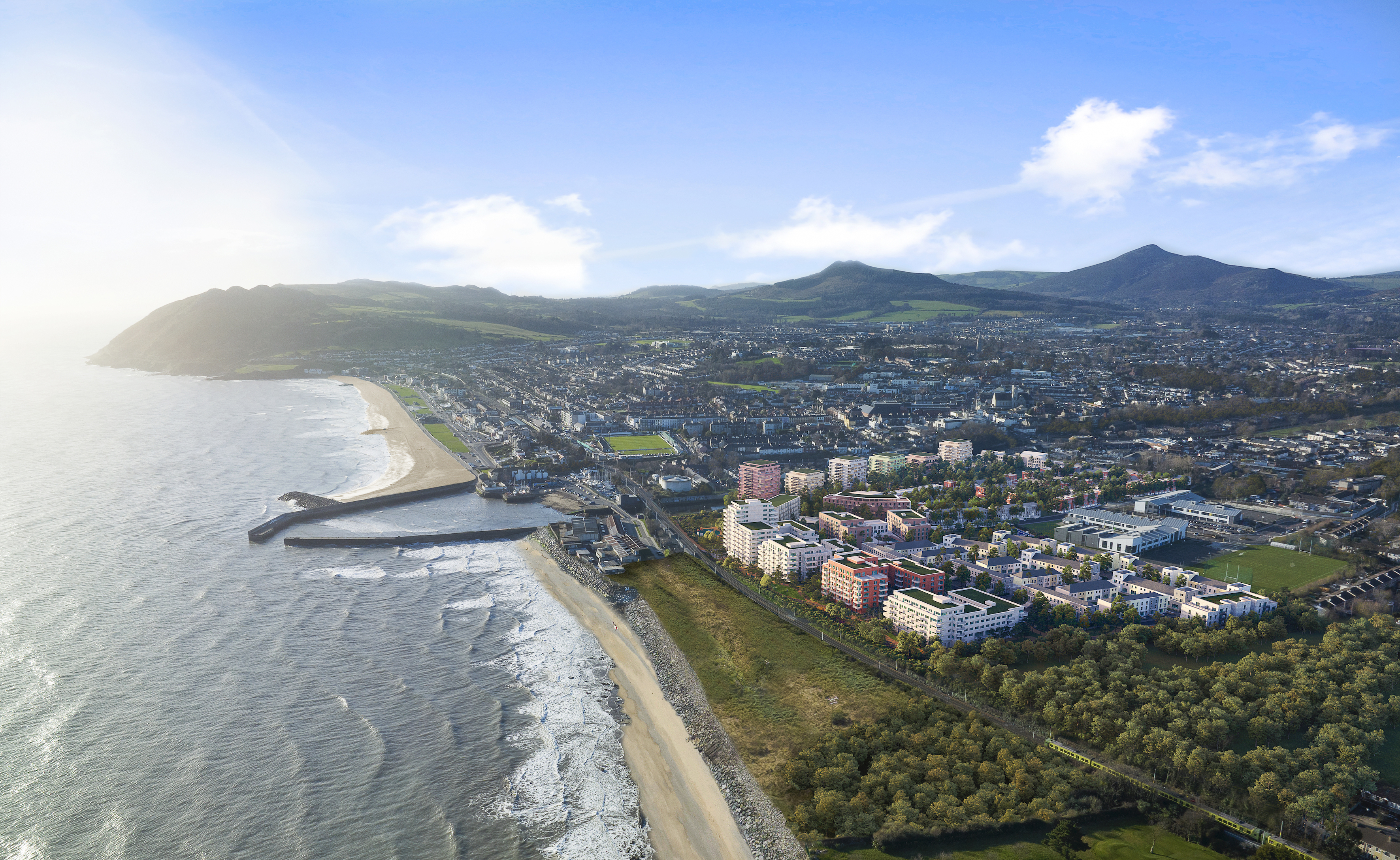Green sanctuary in the city welcomes first residents
The doors have opened to the first residents at east London’s Wardian, revealing a new way of living in closer harmony with nature in the capital. The scheme in South Dock, close to Canary Wharf, combines sleek, high rise architecture with tranquil greenery and biophilic design to create a rare sanctuary in the city.
The project required its creative team of Glenn Howells Architects and landscape architect Huw Morgan to marry biophilic principles, which aim to foster health and wellbeing by connecting people to nature, with a thoroughly urban design, which comprises two towers rising to 55 and 50 storeys high. The marriage is apparent to visitors entering the 767-home development, as communal areas contain floor-to-ceiling glass cases and spaces planted with more than 100 species of rare and exotic plants. The inspiration for Wardian’s glass cases - and its name - comes from the Wardian case, a protective glass case similar to a terrarium, which was invented by botanist Dr Nathaniel Bagshaw Ward and used by nineteenth century plant collectors.
In keeping with the scheme’s green ethos, residents have their own private gardens, some more than 37 square metres in size. Both homes and gardens can be greened with the help of Wardian’s The Gardener landscaping service, which provides both seasonal plant packages and maintenance. Homes have floor-to-ceiling windows to maximise the sense of light, space and outdoors, while the projecting garden terraces provide solar shading, removing the need for air conditioning. The eco-conscious approach extends to the homes’ interiors, which are finished in natural organic materials.
“A central idea of Wardian was to connect people with nature and outside space,” says Glenn Howells, founding partner at Glenn Howells Architects. “In particular we are keen to see how residents make use of the generous private terraces along with the communal gardens and amenities.” Amenities in the development’s Wardian Club for residents include a cinema, swimming pool and spa and a high level lounge and meeting space with spectacular views.
John Mulryan, Group Managing Director at Ballymore, is proud of the scheme’s design ambition. He says, “We have worked closely with Glenn Howells Architects to create an impressive new addition to the Canary Wharf skyline. This completely unique ‘bringing the outside in’ design concept, on the doorstep of one of the fastest growing commercial districts, has now been realised.”

