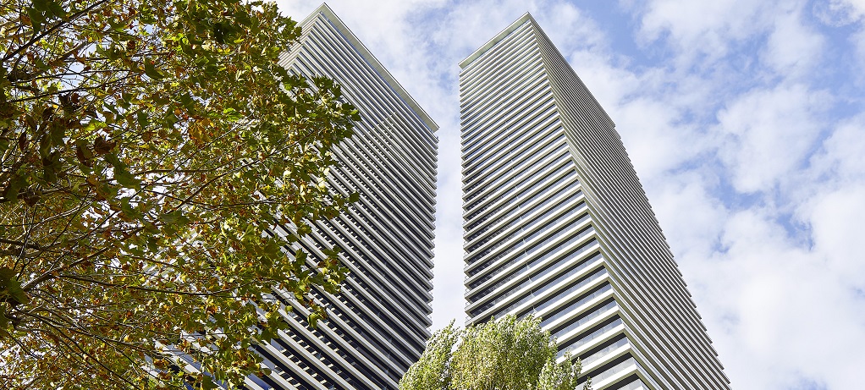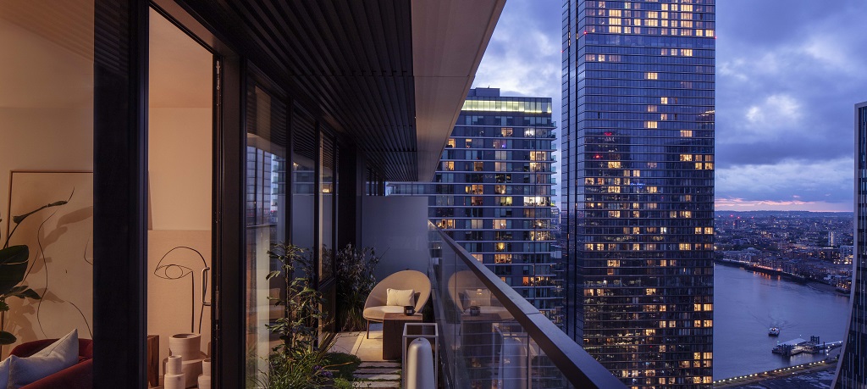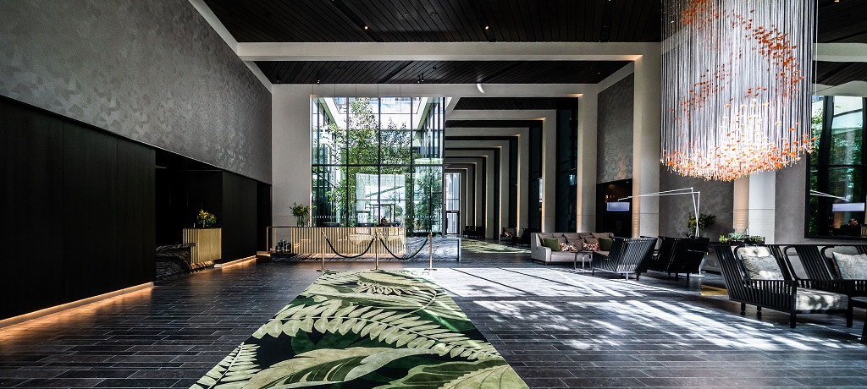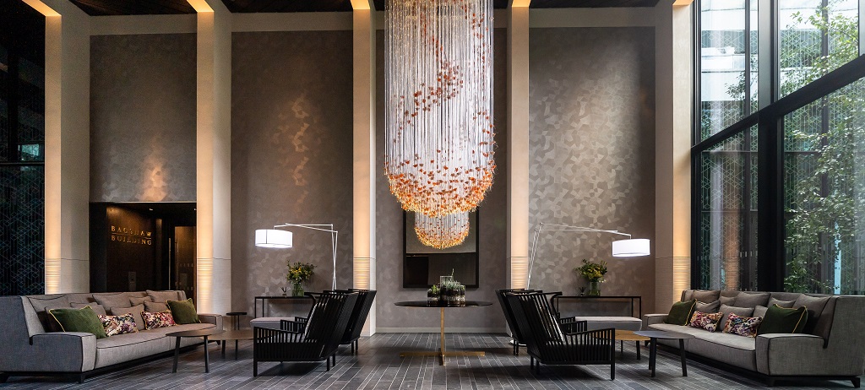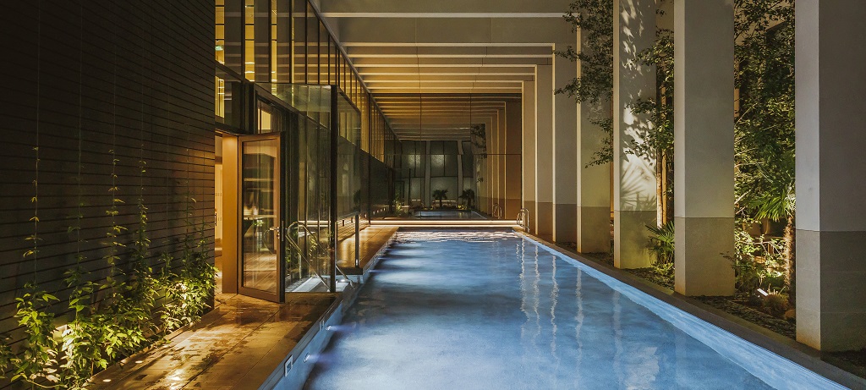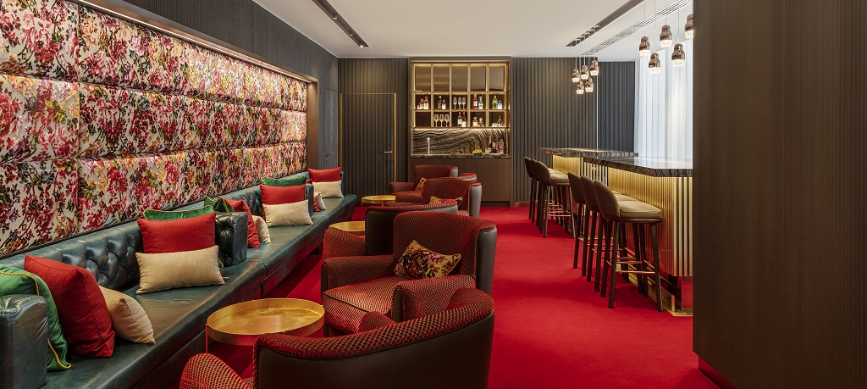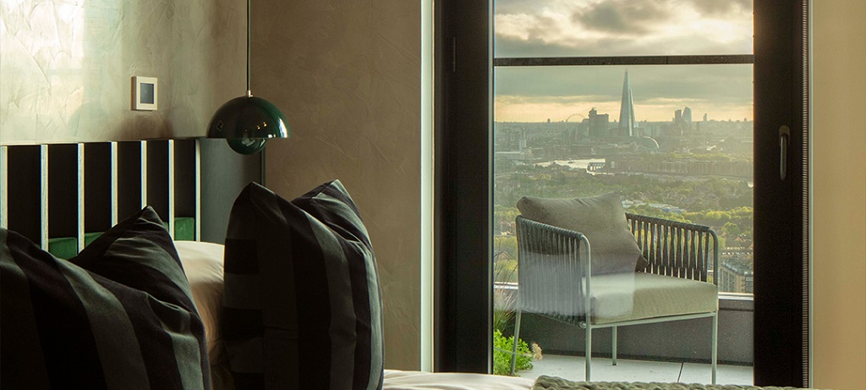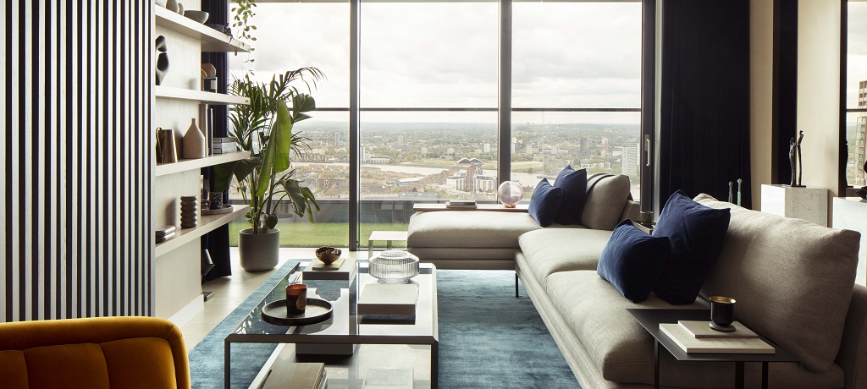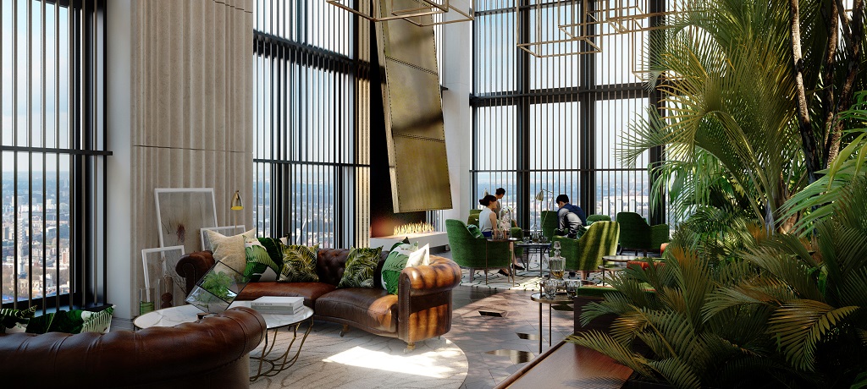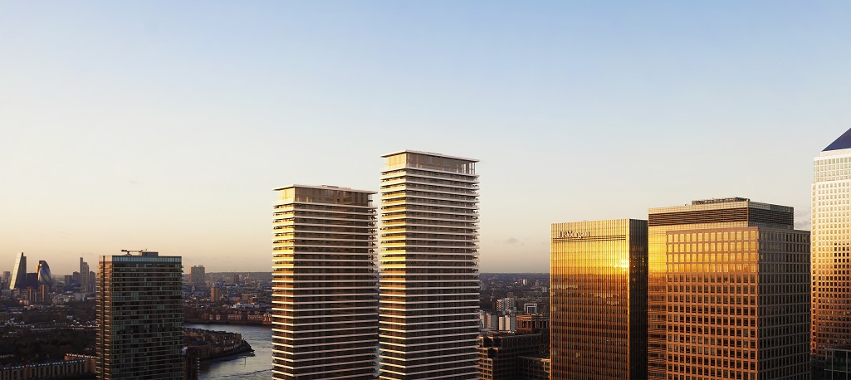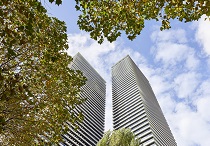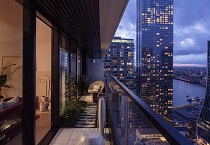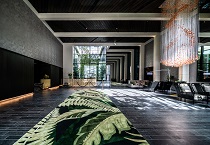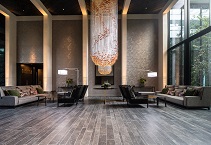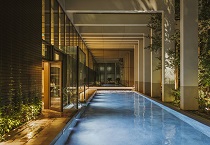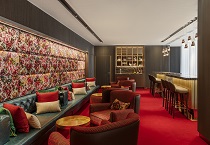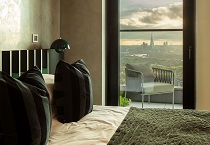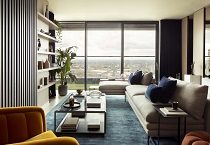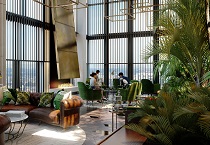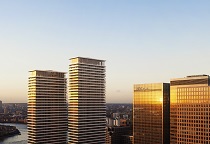Bold landscape design for the urban environment
Designed in collaboration with Howells Architects, Wardian comprises two residential towers of 55 and 50 storeys which contain 767 homes including suites, one- and two-bedroom apartments and penthouses.
Instantly recognisable by their generous wrap-around balconies and slender profiles, the two towers sit above a podium, housing a grand lobby, communal facilities, retail, cinema room, workspace, a business lounge and a waterfront café. Every resident becomes a member of The Wardian Club, allowing access to exclusive facilities including a 25m open air swimming pool, gym, cinema, two restaurants and a double height rooftop sky garden with mature trees. A 24- hour concierge service is also provided.
"International plant experts have sourced more than a hundred different species of exotic plants and flowers from across the world"
Wardian London was inspired by the great explorer and innovator Dr Nathaniel Bagshaw Ward who was responsible for the creation of the Wardian Case, used to transport plants around the world at the height of the British Empire. The core vision was to harmonise man-made design with the natural world and the scheme carefully balances nature and human invention by combining the bold exterior with equally bold landscape design. International plant experts have sourced more than a hundred different species of exotic plants and flowers from across the world reflecting those that were first transported to London by Wardian Cases including the exceptionally rare Wollemi Pine. These plants are used throughout the development and will change with the seasons, evoking the botanic palm houses at Kew and creating a tranquil oasis that brings the outside in.
Wardian
Marsh Wall
London E14
Key Facts
- Land area: 0.55ha
- Residential: 767 across two towers of 50 and 55 storeys
- Retail: 302 sq m + 605 sq m restaurant
- Amenities: The Observatory on 53rd floor, gym, swimming pool, cinema and a resident lounge
- Status: Complete

